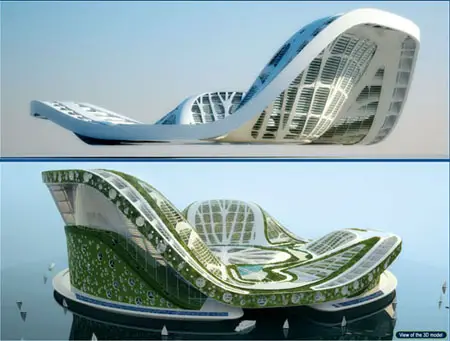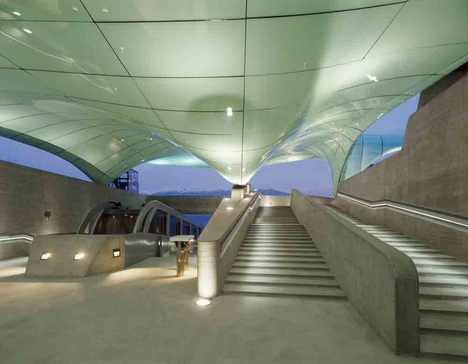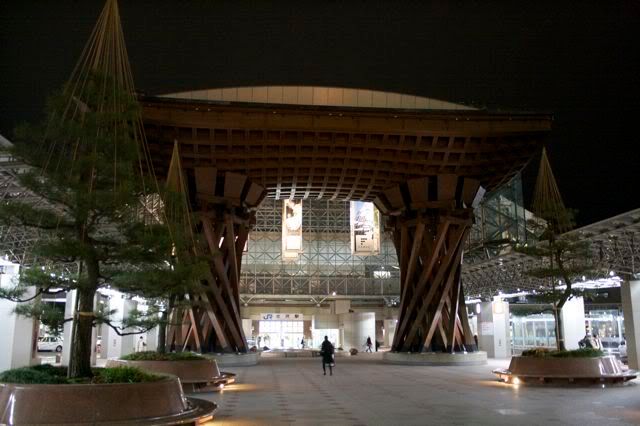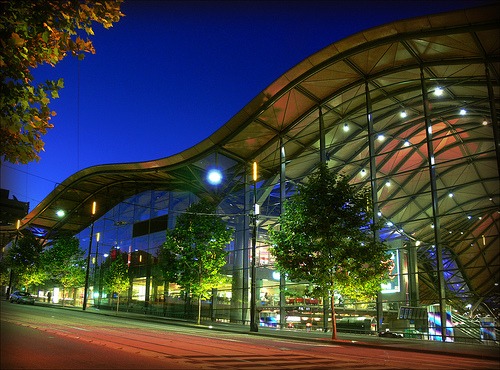1400-1600: Renaissance

Between 1400 and 1600, Classical ideas were reborn in Italy and northern Europe. This period is known as the Renaissance, which means born anew in French.
Before the dawn of the Renaissance, Europe was dominated by asymmetrical and ornateGothic architecture. During the Renaissance, however, architects were inspired by the highly symmetrical and carefully proportioned buildings of Classical Greece and Rome.
Features of Renaissance Buildings:
- Symmetrical arrangement of windows and doors
- Extensive use of Classical columns and pilasters
- Triangular pediments
- Square lintels
- Arches
- Domes
- Niches with sculptures
Phases of the Renaissance:
Artists in Northern Italy were exploring new ideas for centuries before the period we call the Renaissance. However, the 1400s and 1500s brought an explosion of talent and innovation. During the early 1400s, the painter and architect Filippo Brunelleschi designed the great Duomo (cathedral) dome. Brunelleschi also rediscovered the principles of linear perspective.
During the 1500s, the great Renaissance painter Michelangelo Buonarroti painted the ceiling of the Sistine Chapel and designed the dome for St. Peter's Basilica in the Vatican.

A Classical approach to architecture spread through Europe, thanks to books by two important Renaissance architects:
- The Five Orders of Architecture (compare prices) by Giacomo da Vignola
- The Four Books of Architecture (compare prices) by Andrea Palladio
As Renaissance approaches to building spread to France, Spain, Holland, Germany, Russia, and England, each country incorporated its own building traditions and created its own version of Classicism. By the 1600s, ornate Baroque architecture emerged and became the dominant style in Europe.
Long after the Renaissance period ended, however, architects were inspired by Renaissance ideas. At the turn of the twentieth century, American architects like Richard Morris Hunt designed grand Renaissance Revival style homes that resembled palaces and villas from Renaissance Italy
















































